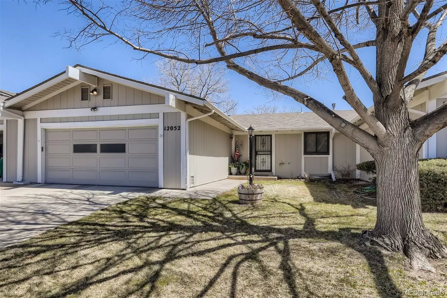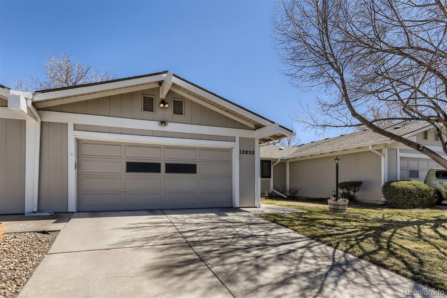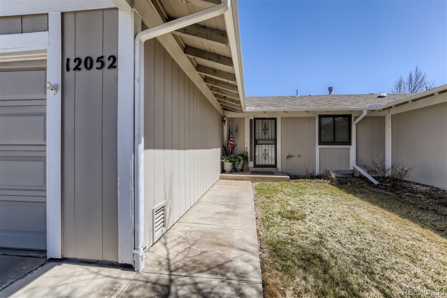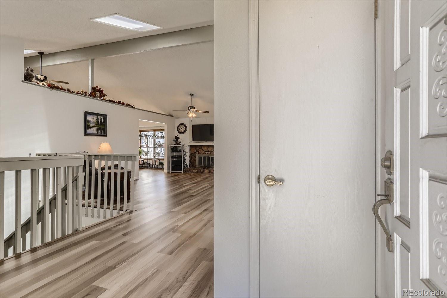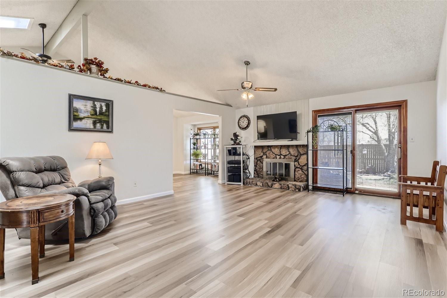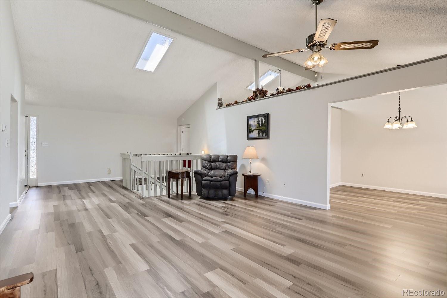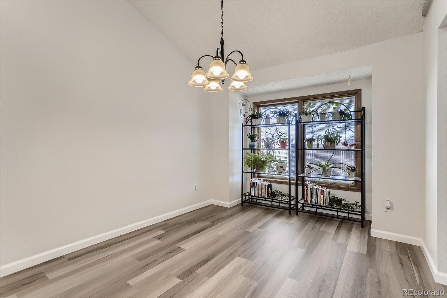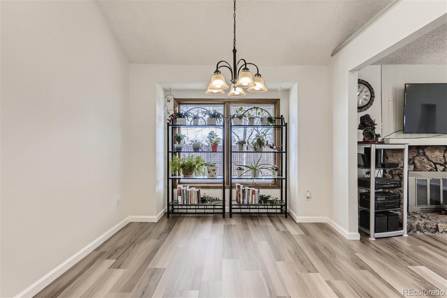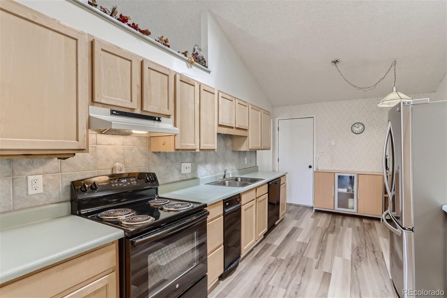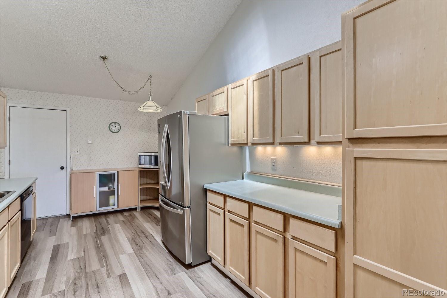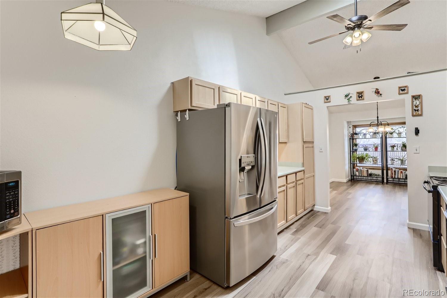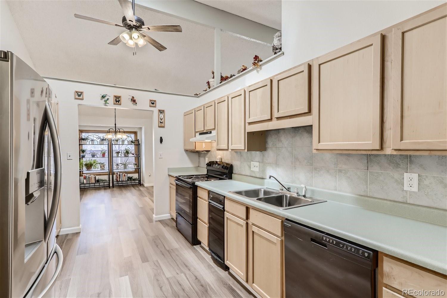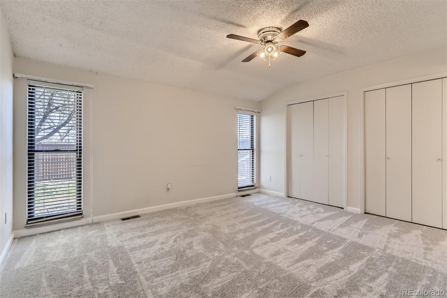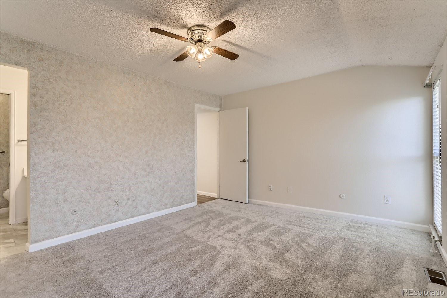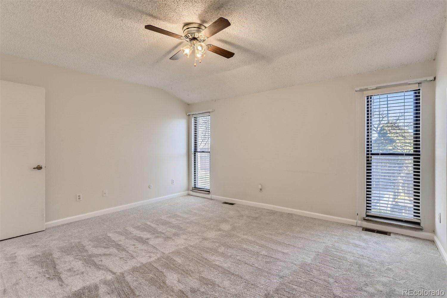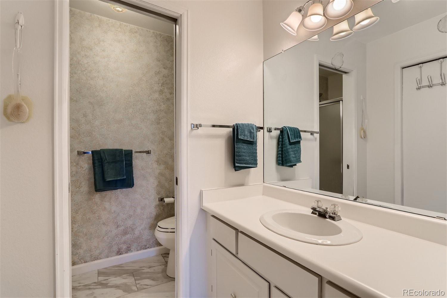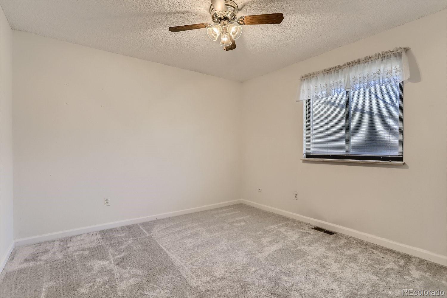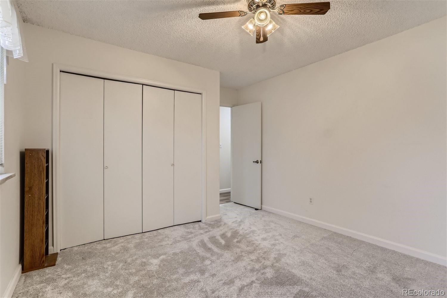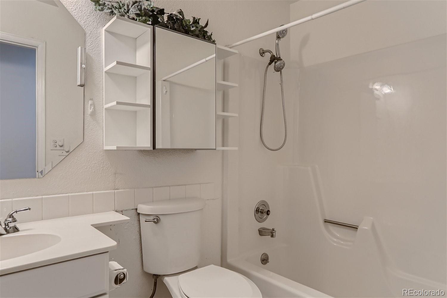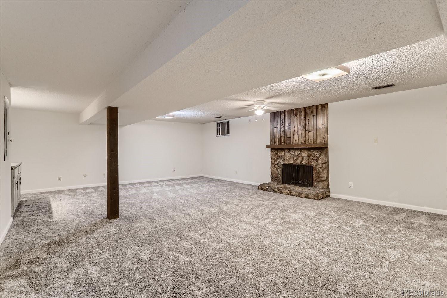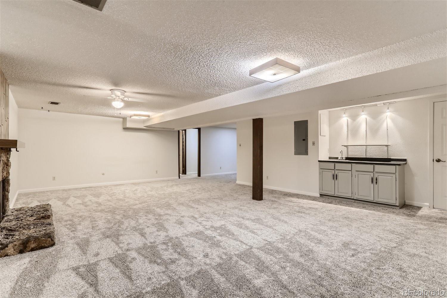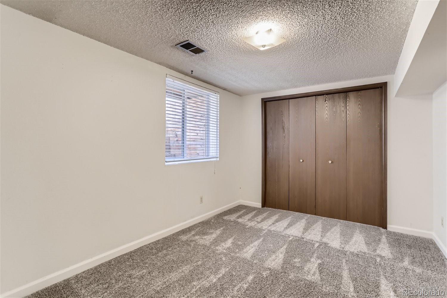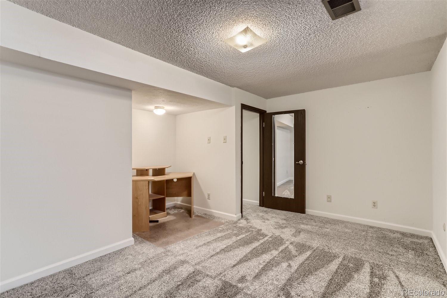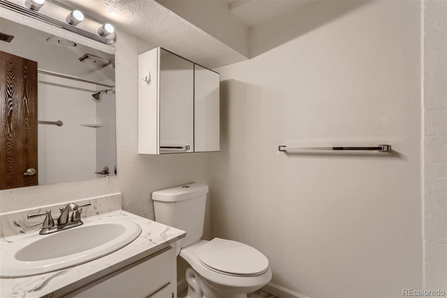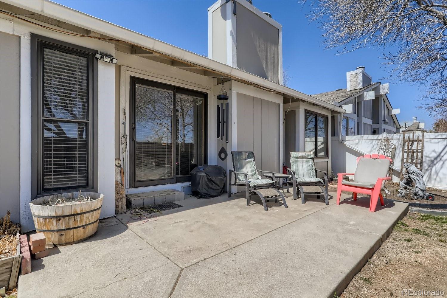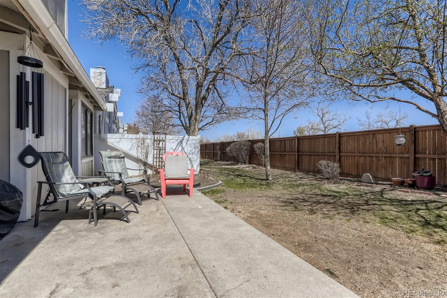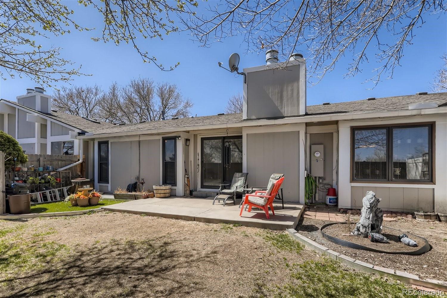$445,000 12052 Maple Avenue E Aurora CO 80012
Listing ID
#6935010
Property Type
Residential
Status
Coming Soon
County
Arapahoe
Neighborhood
Gentry
Year Built
1978
By providing a phone number, you give us permission to call you in response to this request, even if this phone number is in the State and/or National Do Not Call Registry.

Listings courtesy of METROLIST, INC., DBA RECOLORADO as distributed by MLS GRID.
IDX information is provided exclusively for consumers' personal non-commercial use, and it may not be used for any purpose other than to identify prospective properties consumers may be interested in purchasing. The data is deemed reliable but is not guaranteed by MLS GRID.
Based on information submitted to the MLS GRID as of
All data is obtained from various sources and may not have been verified by broker or MLS GRID. Supplied Open House Information is subject to change without notice. All information should be independently reviewed and verified for accuracy. Properties may or may not be listed by the office/agent presenting the information. Properties displayed may be listed or sold by various participants in the MLS.


